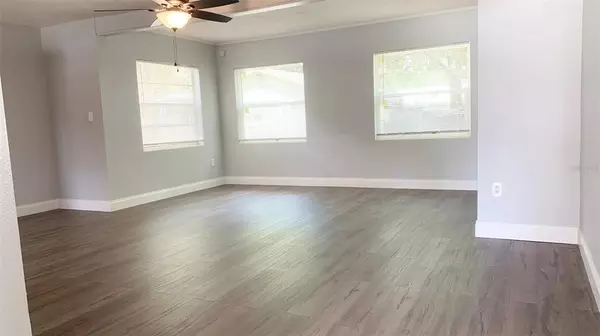$266,000
$285,900
7.0%For more information regarding the value of a property, please contact us for a free consultation.
4 Beds
2 Baths
1,554 SqFt
SOLD DATE : 11/04/2022
Key Details
Sold Price $266,000
Property Type Single Family Home
Sub Type Single Family Residence
Listing Status Sold
Purchase Type For Sale
Square Footage 1,554 sqft
Price per Sqft $171
Subdivision Parkway Estates
MLS Listing ID O6061966
Sold Date 11/04/22
Bedrooms 4
Full Baths 2
Construction Status Financing
HOA Y/N No
Originating Board Stellar MLS
Year Built 1955
Annual Tax Amount $1,492
Lot Size 9,147 Sqft
Acres 0.21
Property Description
NEW PRICING. This newly remodeled property is screaming HOME SWEET HOME! Completely remodeled interior with brand new paint, neutral laminate flooring throughout, crisp and clean 5 1/4 baseboards throughout, new light fixtures throughout. Get the feel of a newly constructed home without paying the new construction price with the upgraded bathrooms. The brightly lit galley kitchen includes brand new modern shaker cabinets, durable granite countertops, contemporary flair backsplash, and brand new stainless steel appliances. Enjoy family time, entertaining, or quiet time in the spacious family room which opens to an additional space surrounded by an abundance of natural light. Great area to incorporate the outdoors to indoors with a variety of plants! The detached one-car garage can be utilized as storage or a workshop. The backyard is a blank canvas to create a backyard oasis! Roof was replaced in 2018. Newer A/C 3 ton Carrier System.
This home is a must see. Please schedule your appointment today!
Location
State FL
County Orange
Community Parkway Estates
Zoning R-1A
Interior
Interior Features Ceiling Fans(s), Open Floorplan
Heating Central, Electric, Heat Pump
Cooling Central Air
Flooring Laminate
Fireplace false
Appliance Dishwasher, Disposal, Electric Water Heater, Microwave, Refrigerator
Exterior
Exterior Feature Storage
Parking Features Covered, On Street
Garage Spaces 1.0
Fence Chain Link
Utilities Available Cable Available, Electricity Available, Phone Available, Sewer Available, Water Available
Roof Type Shingle
Porch Covered, Rear Porch, Screened
Attached Garage false
Garage true
Private Pool No
Building
Lot Description In County
Story 1
Entry Level One
Foundation Slab
Lot Size Range 0 to less than 1/4
Sewer Public Sewer
Water None
Structure Type Block, Stucco
New Construction false
Construction Status Financing
Schools
Elementary Schools Mollie Ray Elem
Middle Schools Meadowbrook Middle
High Schools Evans High
Others
Pets Allowed Yes
Senior Community No
Ownership Fee Simple
Acceptable Financing Cash, Conventional, FHA, VA Loan
Membership Fee Required None
Listing Terms Cash, Conventional, FHA, VA Loan
Special Listing Condition None
Read Less Info
Want to know what your home might be worth? Contact us for a FREE valuation!

Our team is ready to help you sell your home for the highest possible price ASAP

© 2025 My Florida Regional MLS DBA Stellar MLS. All Rights Reserved.
Bought with EXP REALTY LLC
"Molly's job is to find and attract mastery-based agents to the office, protect the culture, and make sure everyone is happy! "






